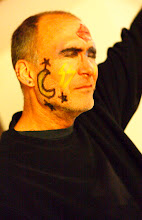
Doesn't that look simple? It isn't. It's hard to tell from this angle, but this is the spot I was talking about in the previous post, where the eaves meet from two directions and the slope is different. I remember the architect, T-san, gulping when we insisted on having it work out this way . . . Well, let me go back.
The problem was that the room at the end of the el wing is going to be M's massage therapy salon, and it was originally meant to be a straight 6-mat room (that's tatami-speak). When M gave me a trip to a massage therapy course as a birthday present--damn, that felt good--I was coherent enough to measure the room while the masseur was out getting me tea. I realized that a 6-mat room is not long enough to include a consultation table and the massage bed without a real squeeze.
 So we shrunk the width and increased the length, and of course that changed the pitch of the roof and ruined the perfect 90-degree angle of the meeting of the two wings. T-san sighed and scratched his head and wondered how he'd make the two wings come together smoothly. And we saw how last week.
So we shrunk the width and increased the length, and of course that changed the pitch of the roof and ruined the perfect 90-degree angle of the meeting of the two wings. T-san sighed and scratched his head and wondered how he'd make the two wings come together smoothly. And we saw how last week.Along with the posts for the entrance, this angle was the one place where all the computers and machine tools used in preparing the house didn't help. It was the job of Suzuki-san, the master carpenter, and he spent quite a bit of the afternoon making sure this worked.

It did, as you can see in this photo. This is the strange angle that was the result, and it's what stumped the machine tool cutters. But Suzuki-san did a fantastic job, and when you walk in the entrance you won't be able to notice the different pitches of the eaves.




No comments:
Post a Comment